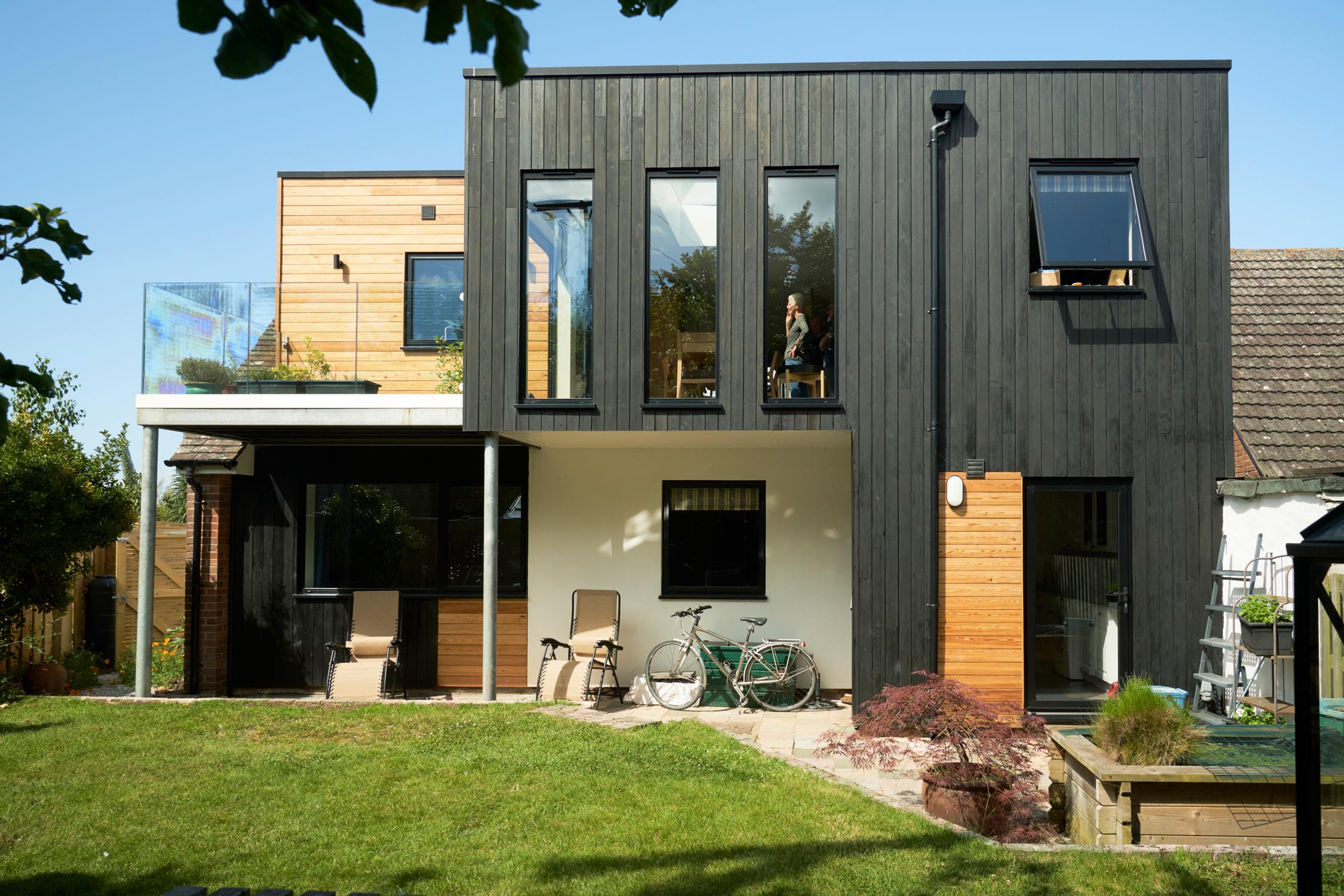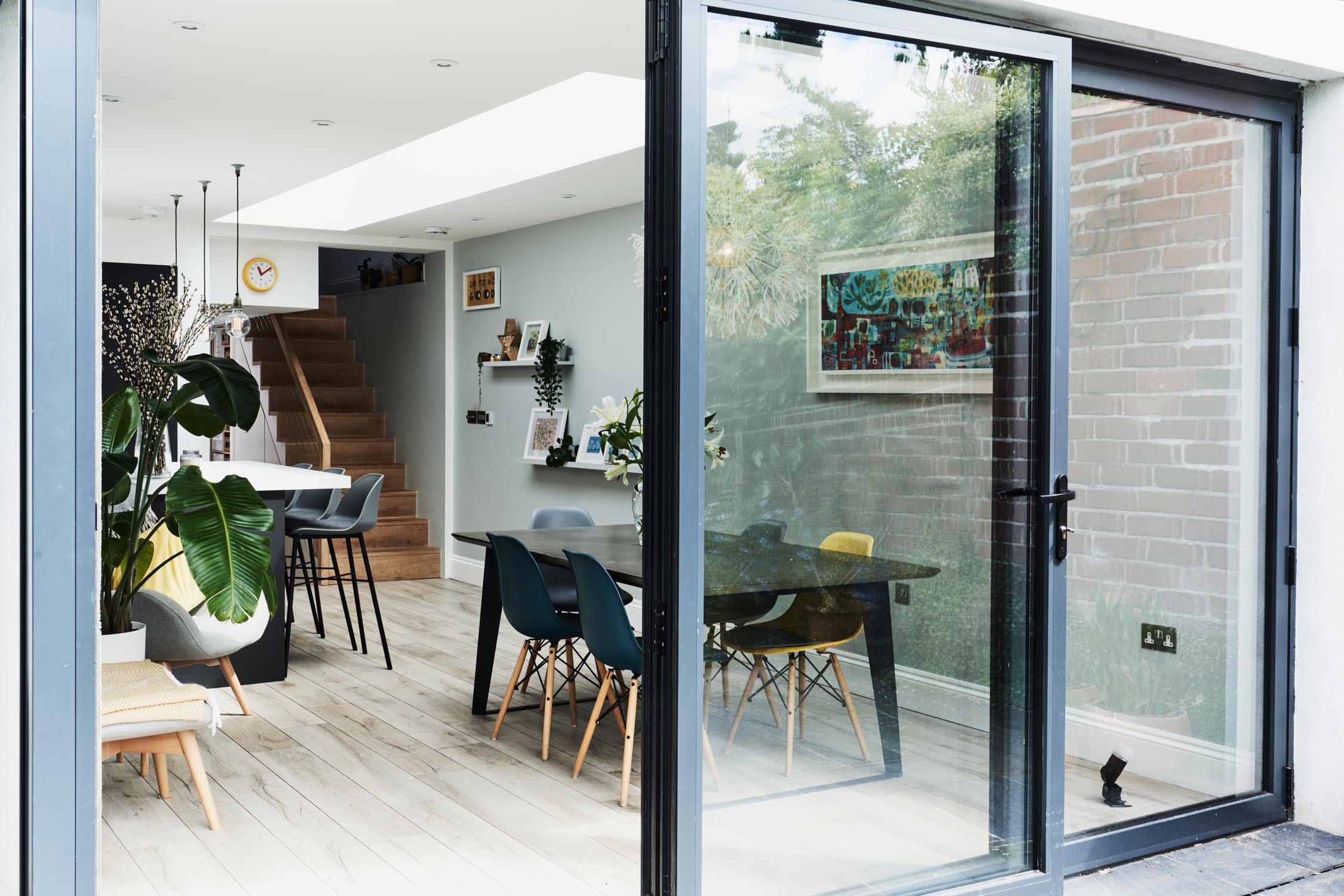Combe Hayes
An Eco House in Devon creating an elegant and environmentally efficient new build home at Combe Hayes.
We are really excited about the initial design it is certainly not what we expected but is also everything we hoped for and suits us perfectly.
Client – Combe Hayes, Devon
The views at Combe Hayes are a spectacular setting for a new home in Devon. Nestling the ground floor of the new building into the landscape provides a strong connection to the outdoors. The large terrace that neatly spans the mid-section at the rear of the property enhances this connection. The comforting stone fabric at ground level gives it a sense of permanence that is lifted by the lightness of large glazed areas. Simplicity of form dominates this building in bold, solid merging rectangles with a timber clad overhanging first floor to the east.
Hilton Barnfield Architects in Devon helped the clients achieve their aspirations for an Eco House in Devon. The environmental credentials of this project were central to achieving the sustainable outcomes desired by the client. This project boasts a ground source heat pump, extensive insulation and airtightness and a heat recovery system.
The impressive entrance hall boasts the full height of the house with beautiful features including dainty lighting and ornate cast ironwork. The grandeur of a country home in modern apparel is created through carefully integrated double height spaces.
Working alongside local Devon contractor AR Boland, Hilton Barnfield Architects oversaw the project from inception to completion. The project also included an extensive landscaping scheme by Dana Assinder. The landscaping really helps the new home settle into the landscape while creating opportunities for outside dining, growing and playing.
Date:
2020




















