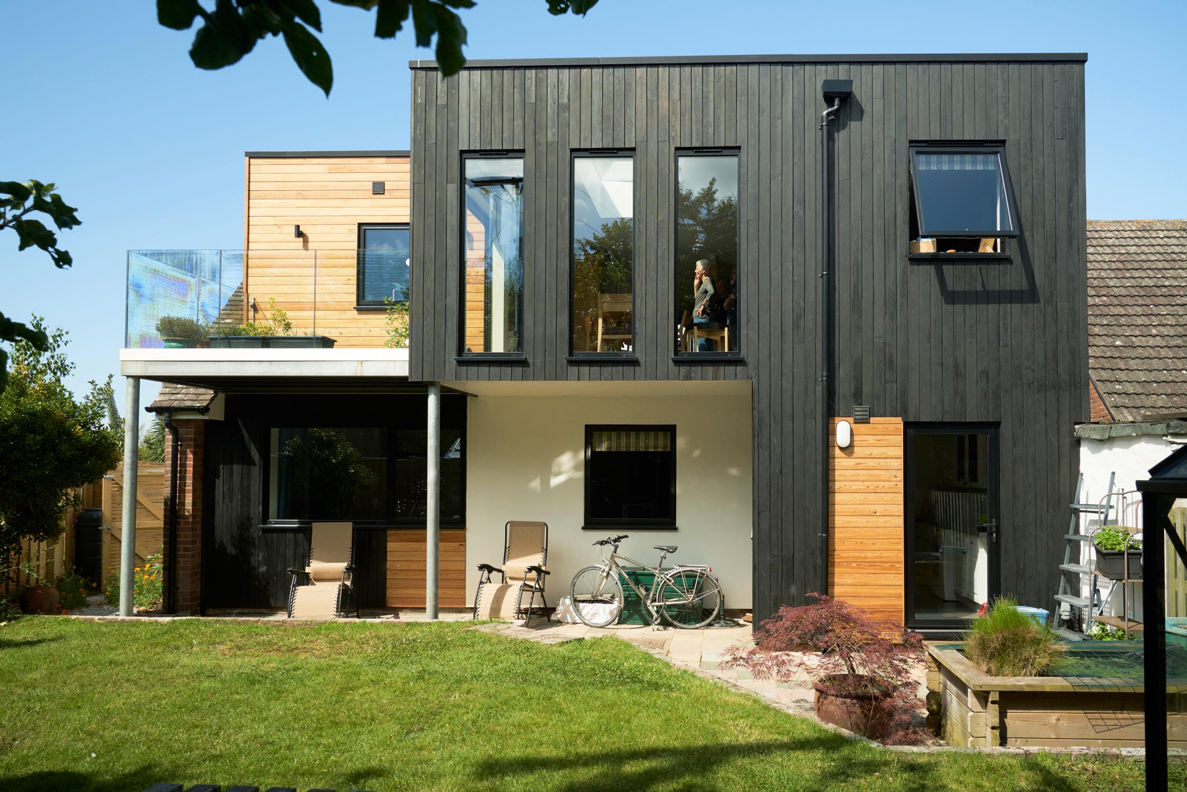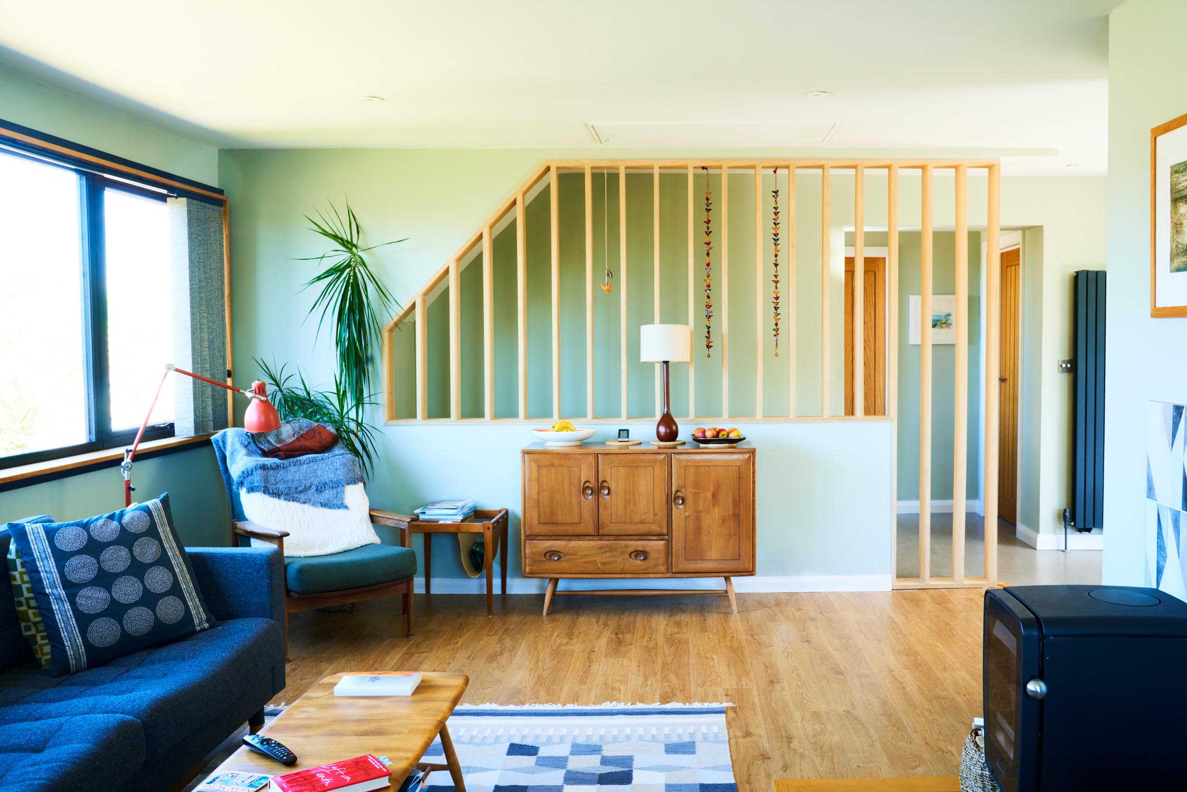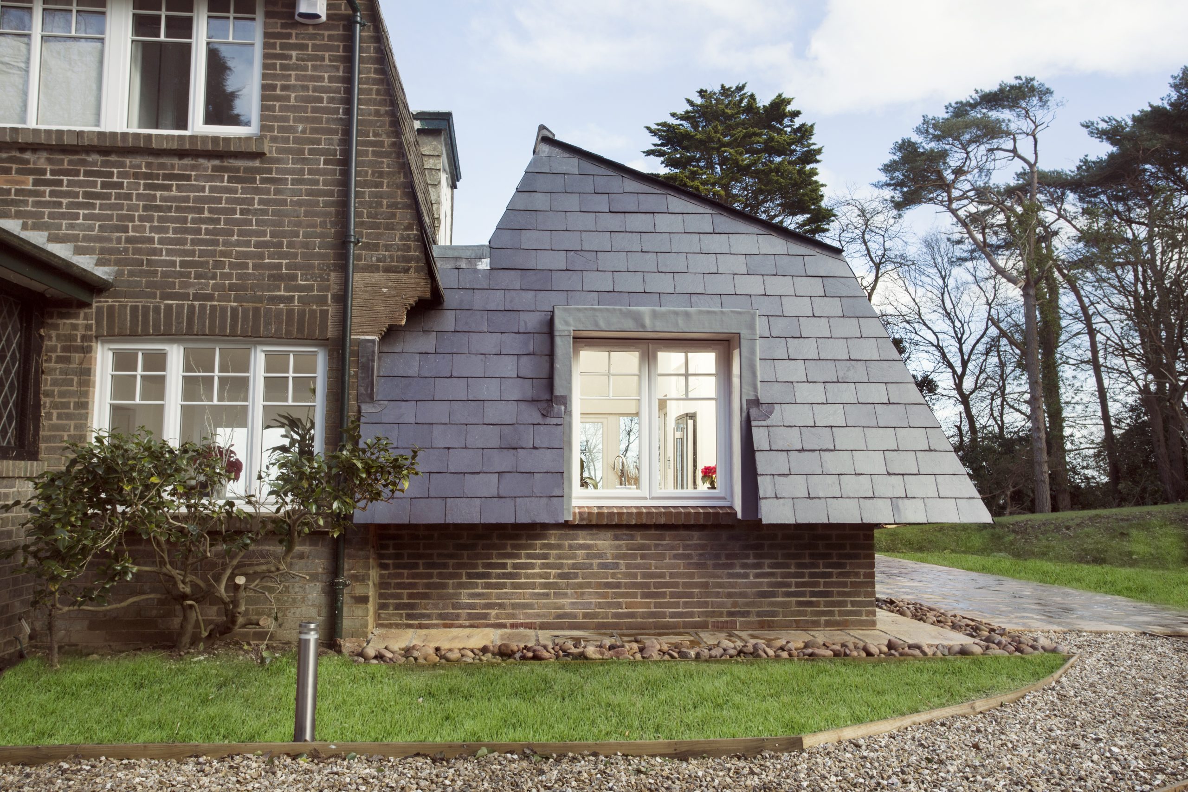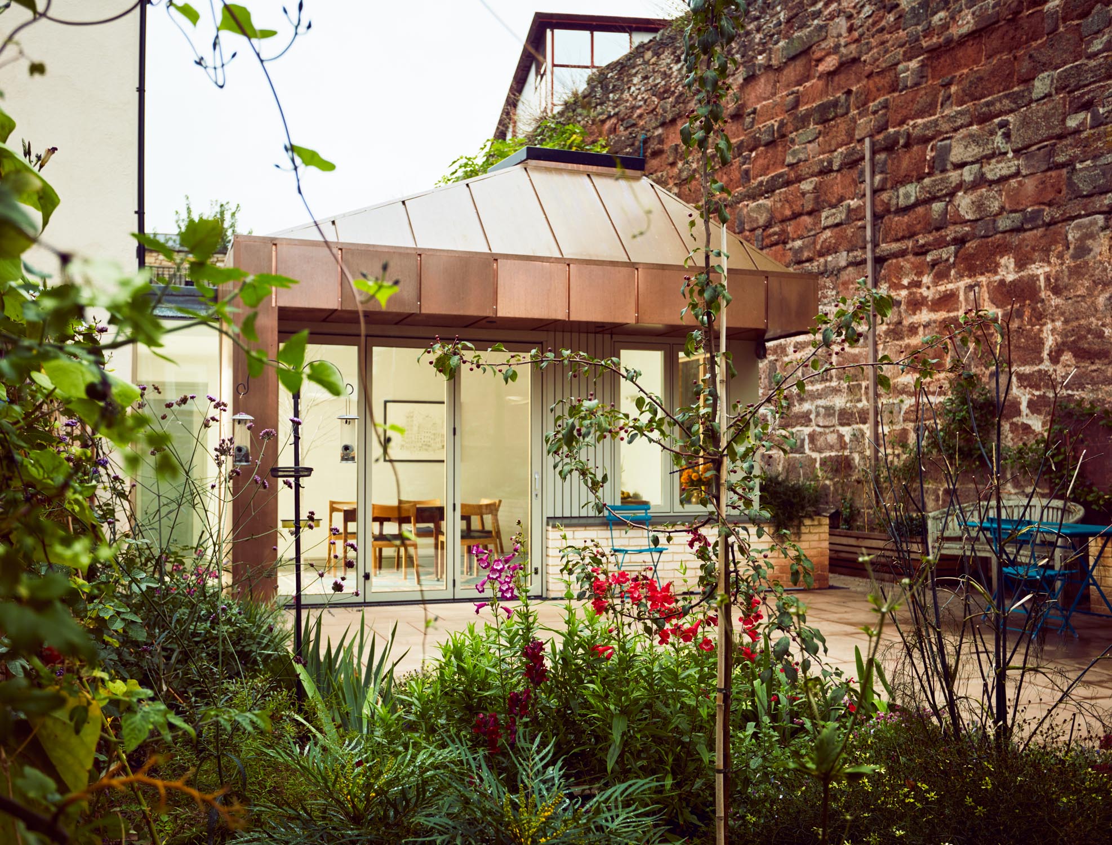Highcliffe Close
Hilton Barnfield Architects had the privilege of redesigning and extending a three-bedroom house in Lympstone, Devon, transforming an existing chalet bungalow home with a contemporary layout and exterior finish.
The property’s charm was revitalized through the incorporation of horizontal and vertical timber cladding, crafting a sophisticated and playful exterior. Meticulous material selection ensured a subtle harmony with neighbouring structures, maintaining a considerate approach to the surrounding buildings.
On the lower level, a modest side extension introduces a luminous and spacious shower room. The use of a large opaque window in the shower room allows soft light to filter in, preserving the intimacy of the space. The refurbishment also repurposes the garage to accommodate a new utility room and workshop. Upgrading the existing windows enhances the building’s thermal efficiency, contributing to greater comfort for the occupants.
Ascending the stairs, a balustrade of timber fins continues this contemporary design, delivering light through the space and providing glimpses of the first-floor living areas. The upper level unfolds into a dynamic open-plan kitchen and dining space. Carefully positioned sliding doors seamlessly connect the generous dining area to the balcony, blurring the boundary between indoors and outdoors. Expansive first-floor windows frame scenic views, capturing sunlight and transforming the upstairs space. The living room features a large panoramic window, fostering a visual dialogue with the surrounding streetscape. Cleverly tucked behind built-in seating and storage, a home office with garden views peers into the dining room through internal glazing, fostering connections between these two rooms.
























