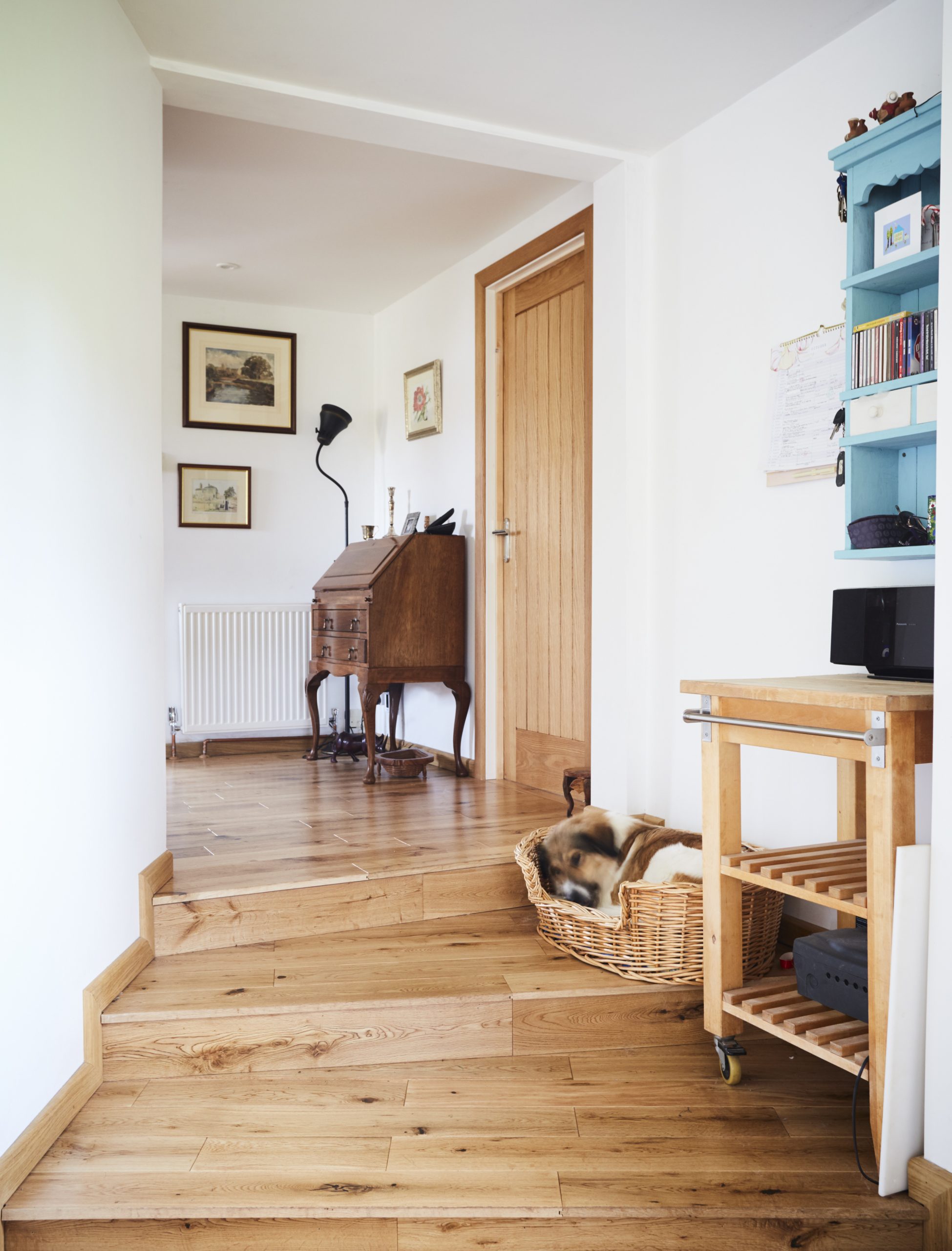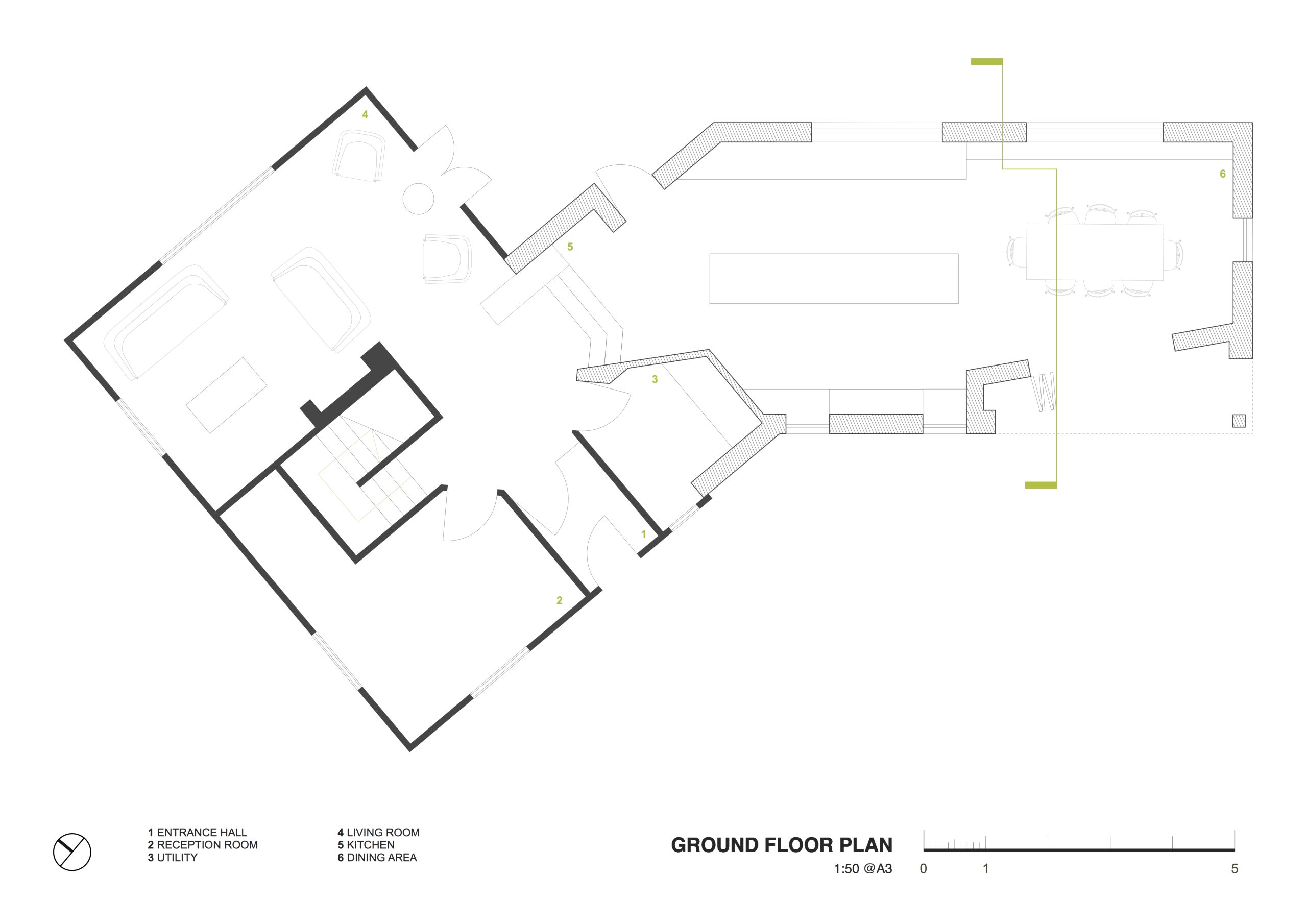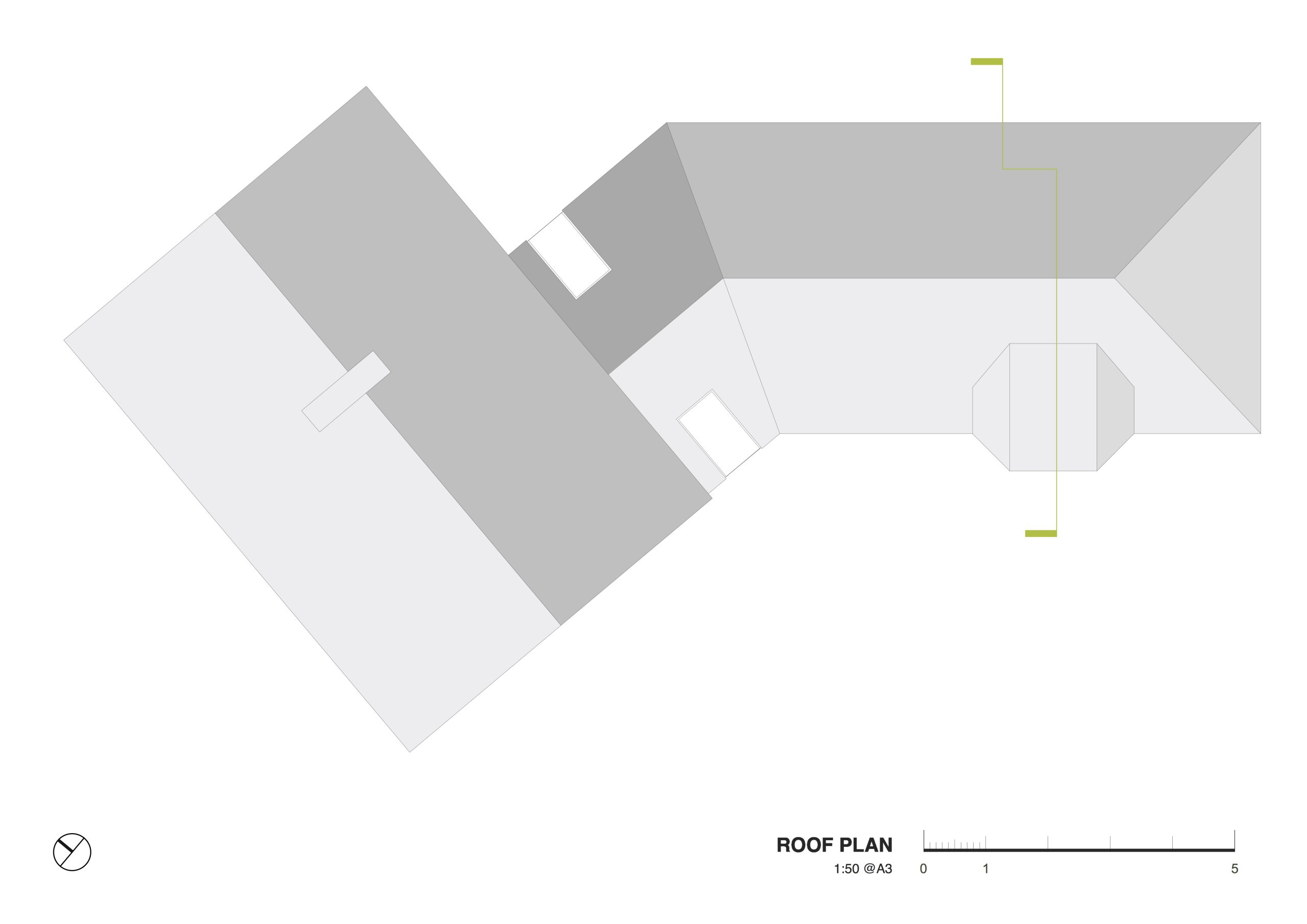Ladybrook
A contemporary two storey extension to an existing dwelling in Kenn, Devon.
The primary goal of the project was to replace a small, tired rear extension. The replacement extension by Hilton Barnfield enhances internal space and fosters better connections with the outdoors. The aim was to re-evaluate the relationship between the house and the garden, addressing the unsusual position of the house on the site.
The approach to extending the house involved a timber frame construction to align with the original building’s construction. Instead of replicating the existing façade, natural timber cladding was chosen for its ability to age and patinate, creating a complimentary contrast to the painted timber exterior of the existing dwelling. This timber construction, while responding to the original home, introduces a fresh material palette and also offers excellent fabric performance with levels of insulation exceeding Building Regulations requirements.
Careful consideration was given to the glazing, particularly vertical glazing on the front elevation to frame views and maintain privacy. This design choice establishes both a visual and physical connection upon arrival at the property, extending to the gardens. A contemporary dormer window maximizes the utilization of the first-floor eaves space, referencing the existing property’s roofscape and dormers. Rooflight glazing at the eaves of the extension marks the first-floor landing, while a picture window in the dining space and horizontal glazing at the rear enhances panoramic views across the Devon countryside.




















