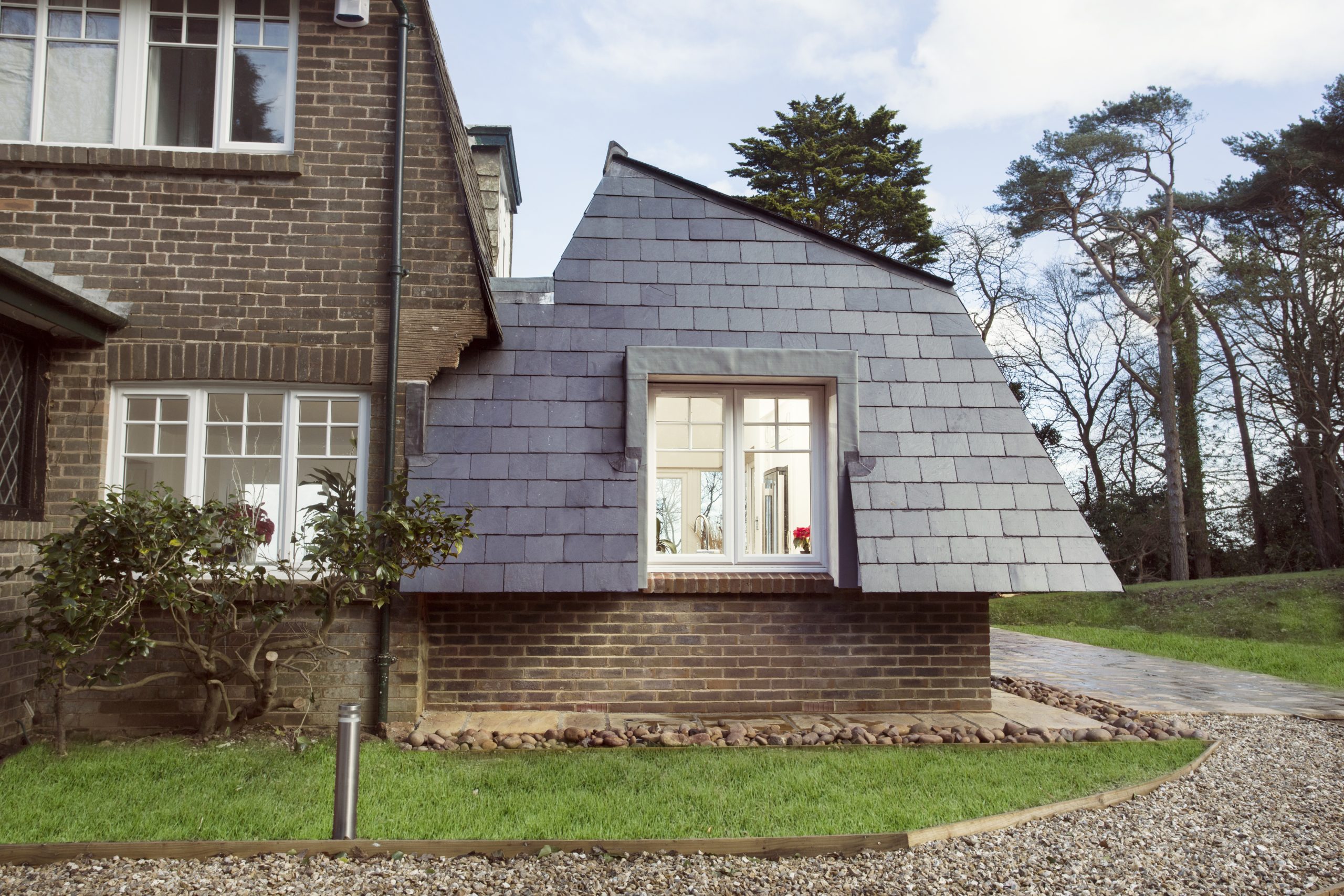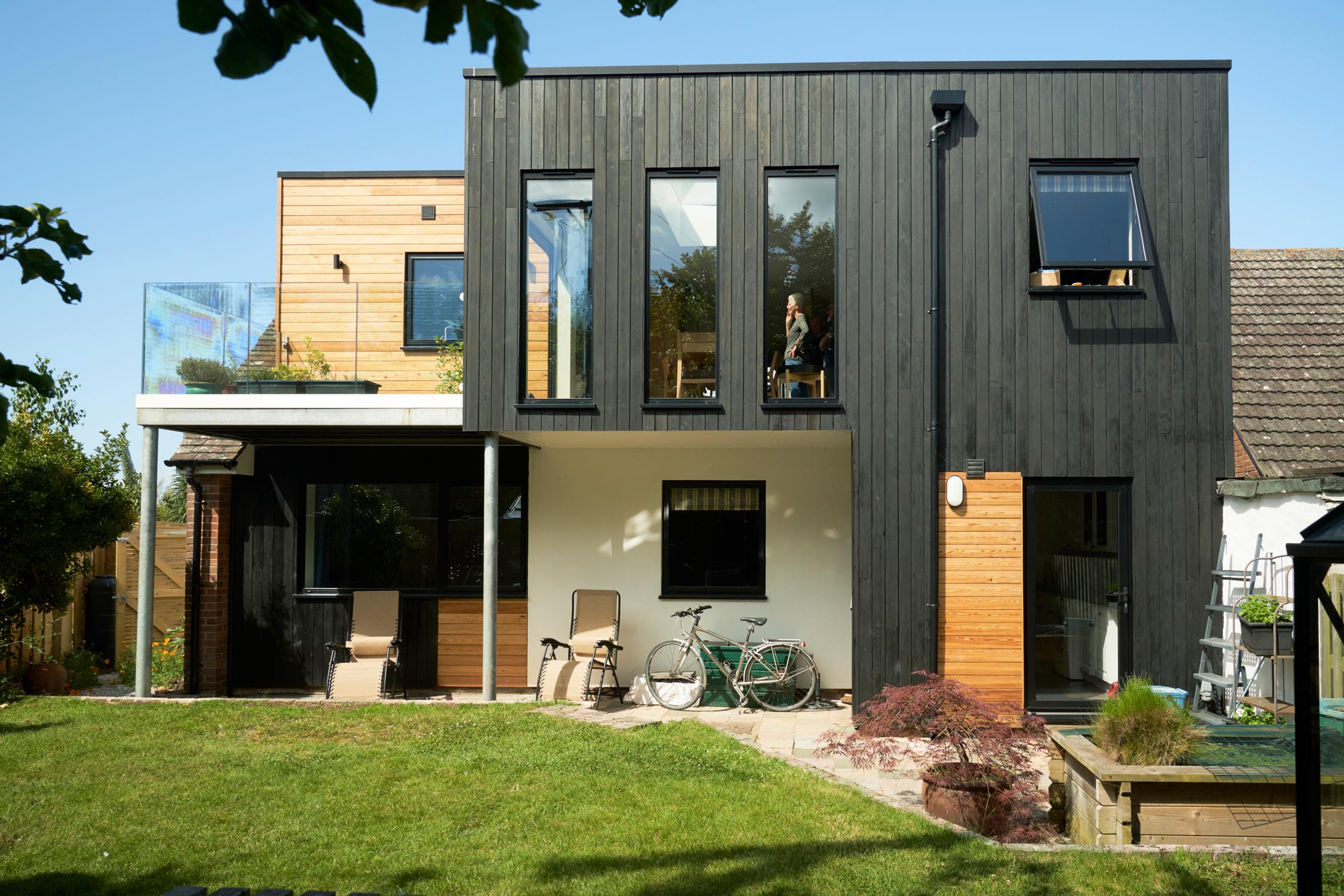Velwell Road
A modest contemporary extension extends the existing dwelling to inform improved spatial configurations and connections to the garden. Hilton Barnfield Architects, Exeter, had the opportunity to extend this Victorian terrace and open up the existing dining room to add new dimensions to this property. The new space with the assistance of bi-folding doors carefully curates a blend of the threshold between internal and external. The extension has been carefully designed to enclose the rear courtyard creating a private outdoor space for the home, the patio space allows for the dining room and seating to spill outside for those warm summer months.
“The new kitchen is fabulous – I love it!
Client – Exeter, Devon
The open gable structure at the rear creates extra internal volume and allows for roof-lights within the new living space to bring in an abundance of daylight to the new living spaces. The vaulted ceiling adds to the sense of space and natural light within the property. A well thought out construction access and plan was crucial due to the nature of the terraced property, clever organisation resulted in a smooth process.













