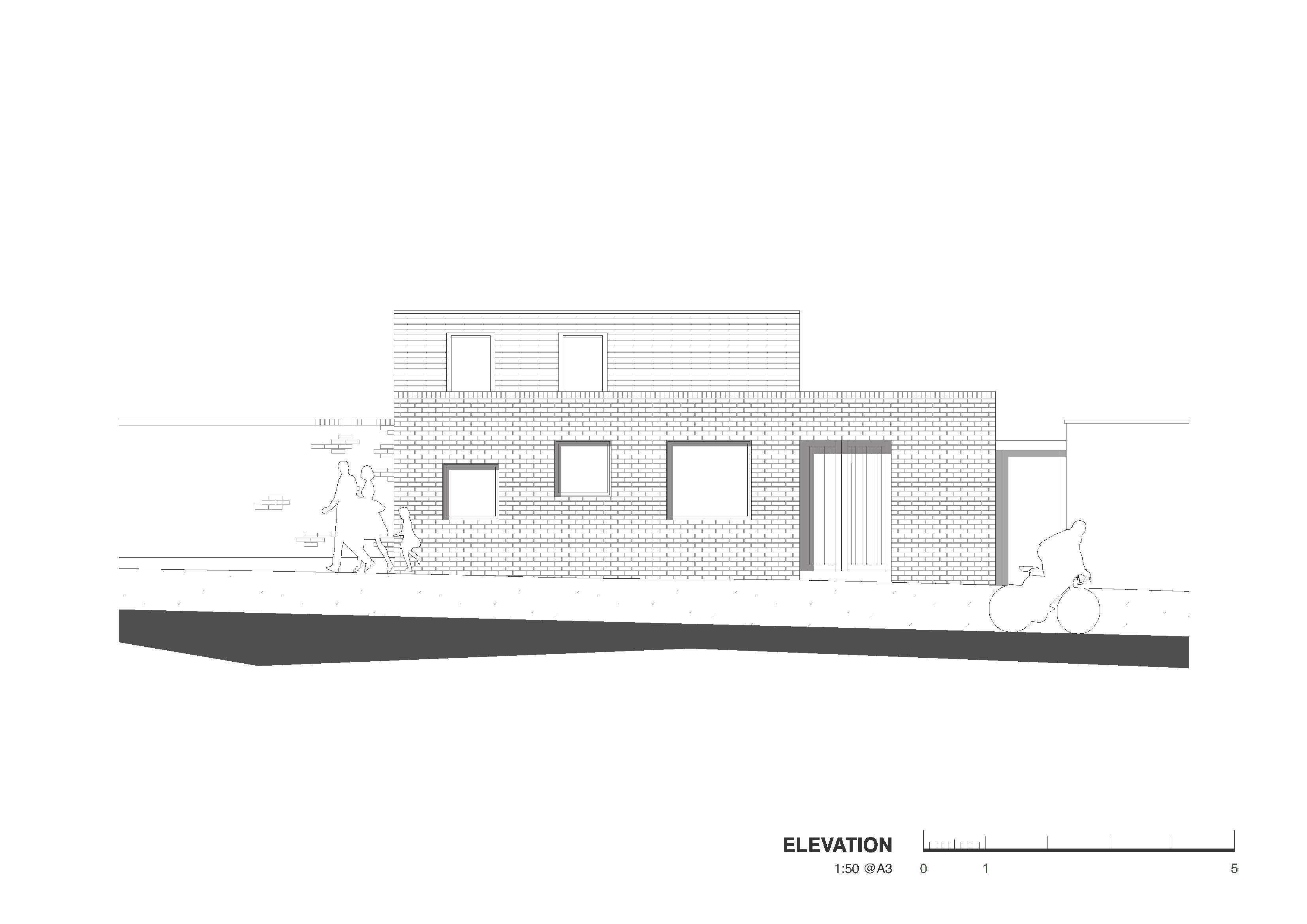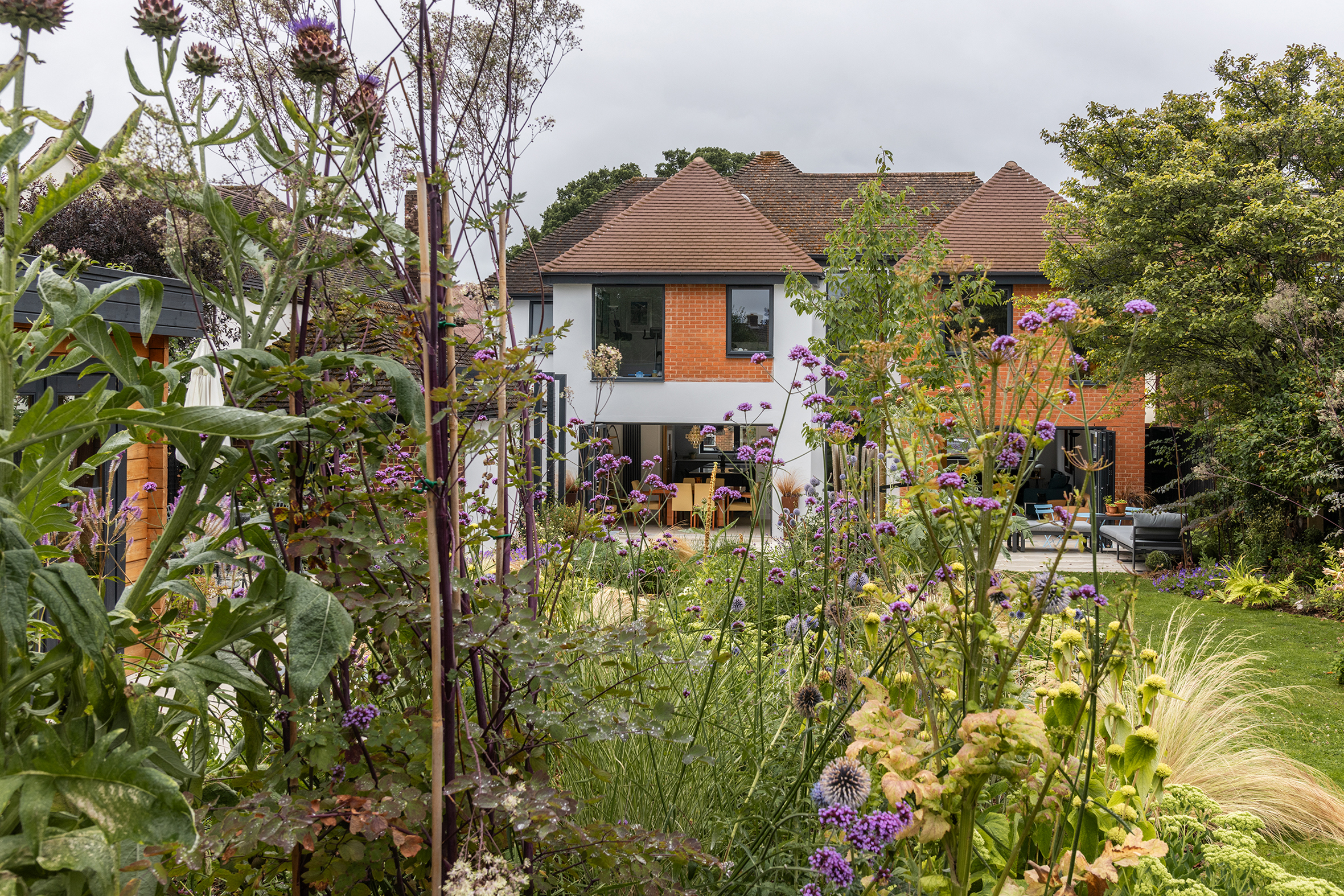The Studio
Hilton Barnfield Architect’s had the fortunate opportunity to design their own Architect Studio. Taking on a derelict building on a tight and challenging site the practice have created a delightfully simple and thoughtfully detailed building.
The Studio has become a great advert for our practice demonstrating the quality of architecture we aspire to with all projects.
James Barnfield, Director -Hilton Barnfield Architects
Natural light fills the open plan studio space. High levels of insulation and air tightness mean the building requires very little space heating. The derelict building on site required complete demolition. On a tight budget and constrained by ownership boundaries the design made use of the existing foundations and ground floor slab. A brick finish was chosen to blend in with the historic boundary wall within the Conservation Area. The architect studio with its parapet detail appears to pop up from behind the brick wall.
Carefully placed windows and roof lights fill the studio space with natural light. High levels of insulation, under floor heating and triple glazed windows help to keep heating demands to a minimum. Clever bike storage is provided in the small courtyard. The use of timber cladding, brickwork and birch ply furniture creates an interesting palette of materials.
Local contractors Stride completed the building works. The organisation on site was an art form having to negotiate a busy road, limited parking and no storage space for materials or waste.
















