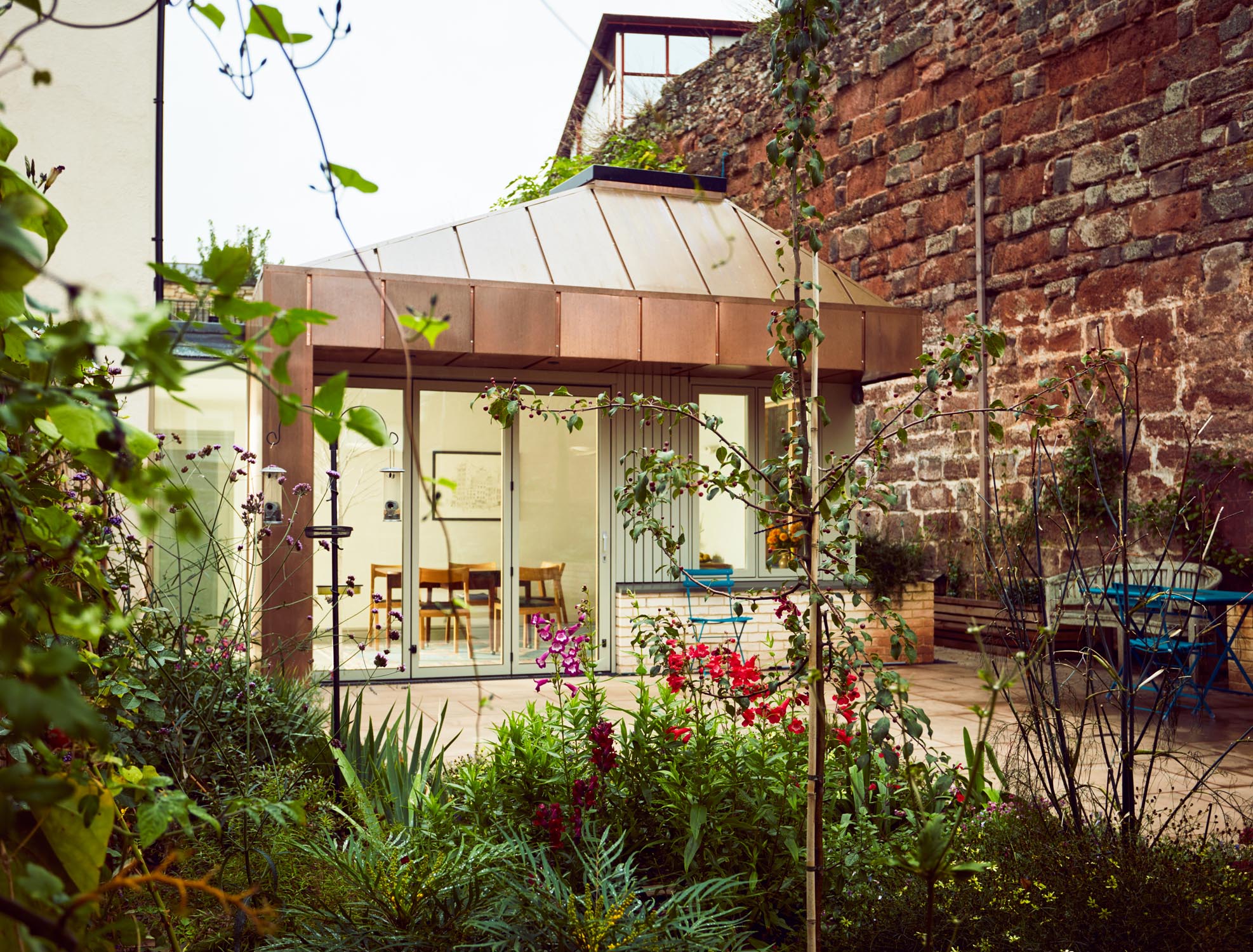Sowden Mews
A modern retrofit and extension of an existing bungalow in Devon has completely revitalised the spatial configuration and qualities of the dwelling. Creating a new courtyard this kitchen, dining and living room extension has greatly improved connections to outdoors. The living spaces are carefully configured around the courtyard, with glazing creating punctures in the building to draw light and nature in. The massing and orientation of the extension has been carefully designed to enclose the rear courtyard creating a private outdoor space for the home.
The client acquired the land to the rear of the house along with some old brick outbuildings with a desire to extend and improve the existing property whilst creating a larger more usable outside space. Hilton Barnfield Architects worked closely with the client, ensuring their needs were met to enable the dwelling to suit their needs and lifestyle.
“The alterations to the existing house create new living spaces which are both modern and homely.
Hilton Barnfield Architects
The material palette gently creates an interplay of texture and colour, the modern render and timber cladding converse with the older brick outbuildings on site. The interior of the existing dwelling has been reworked, creating a synergy and continuity between the dwelling and its extension.



















