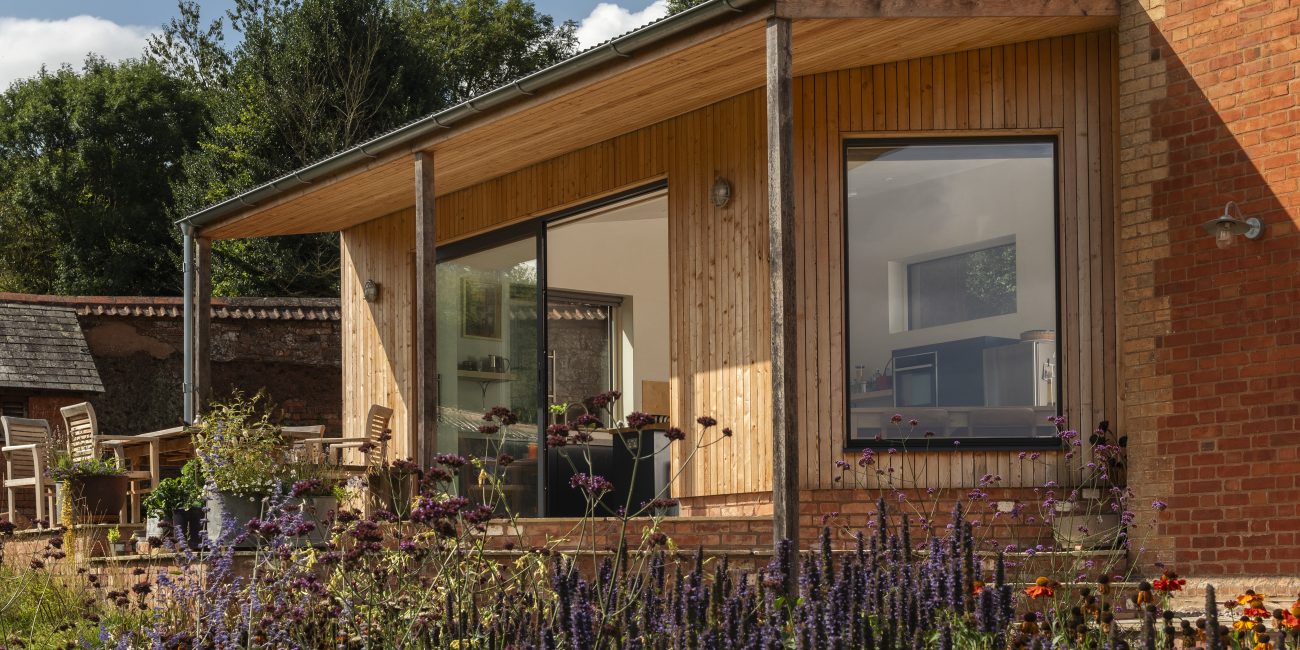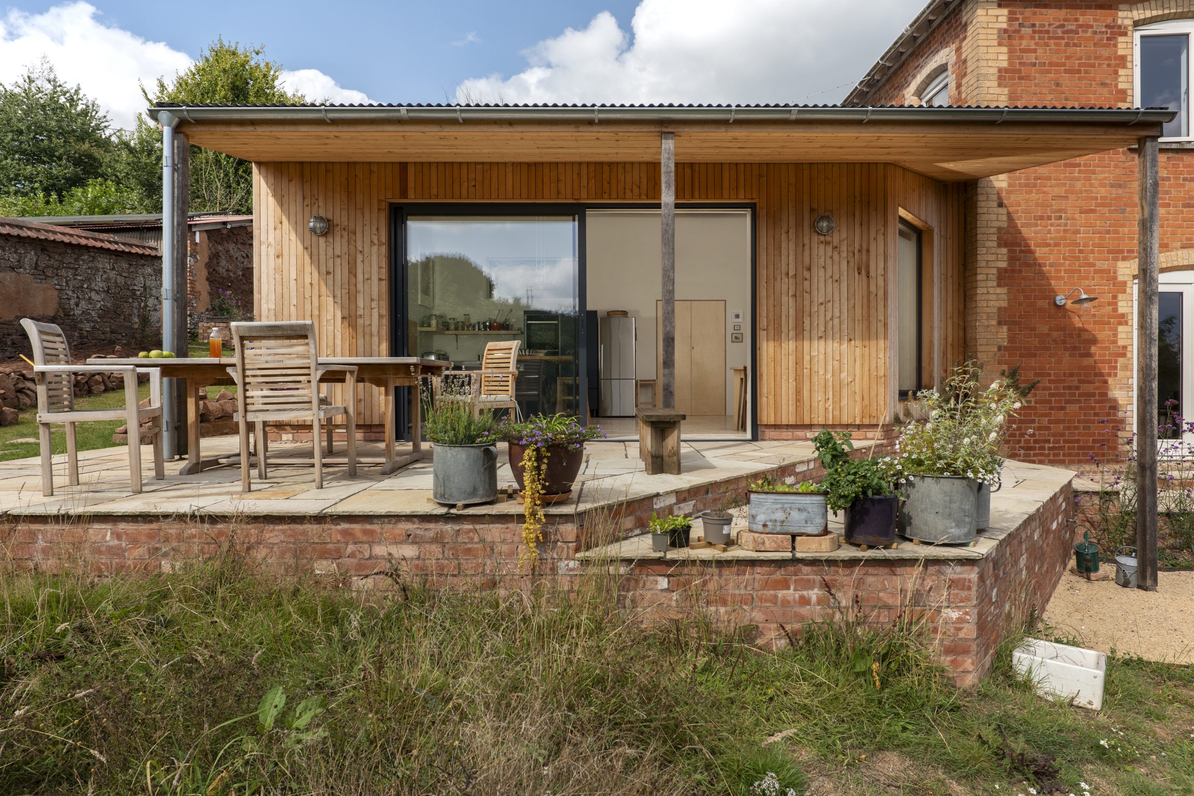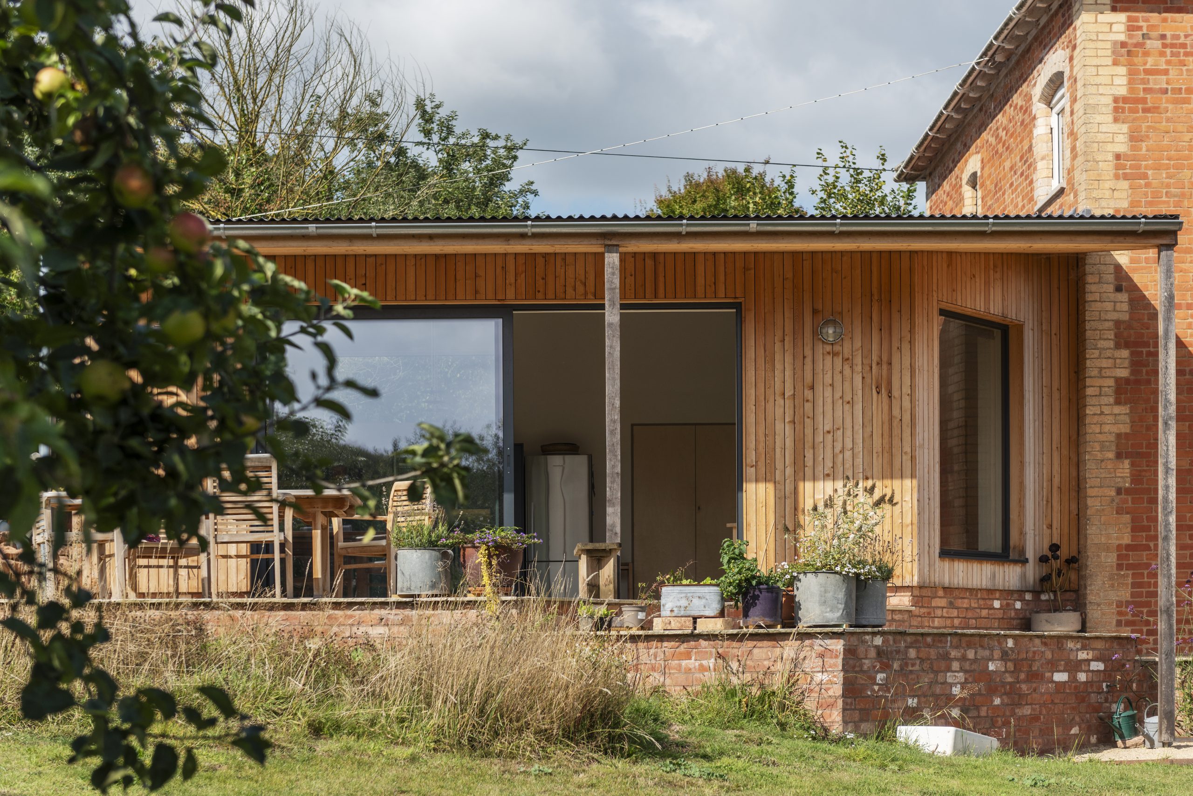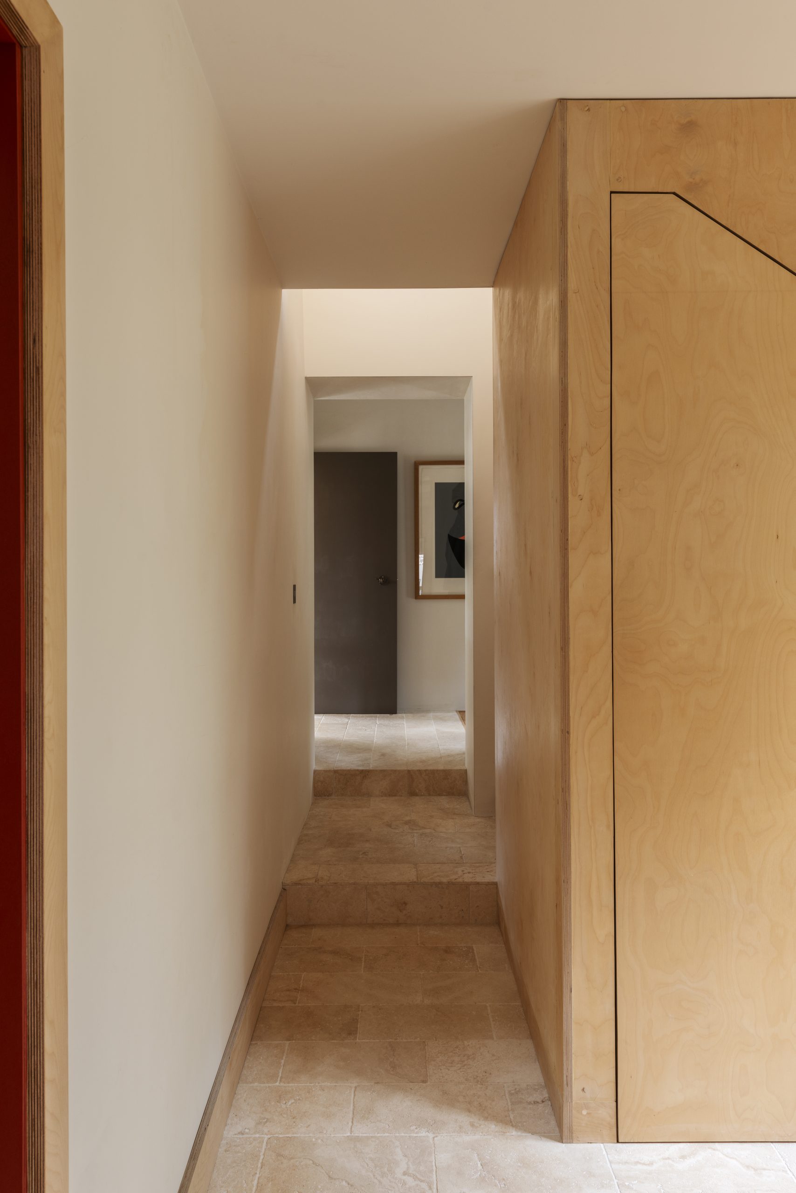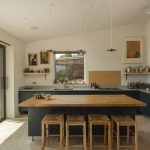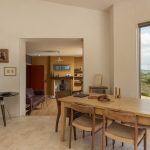
Greenslinch House
A delicate and thoughtful extension transforms this charming red brick property in Silverton, Exeter.
Attention to Detail
The new extension reimagines the sequencing of the house, reconfiguring the flow and enhancing connections between internal spaces. A new kitchen space draws natural light in whilst carefully curating the dramatic views across the Devon countryside.
The extended overhang of the roof softens the threshold of outside and inside, allowing the dining and kitchen spaces to blend seamlessly with the covered terrace. The design seeks to strengthen the connection with the outdoors and nature, with thoughtful material choices creating a harmonious response to the local aesthetic.
Room with a View
Carefully positioned windows frame the rolling hills to the south. A series of openings along the rear of the house create glimpses of greenery, inviting the soft elements and colours of nature in.
Project Drawings
Project Drawings










