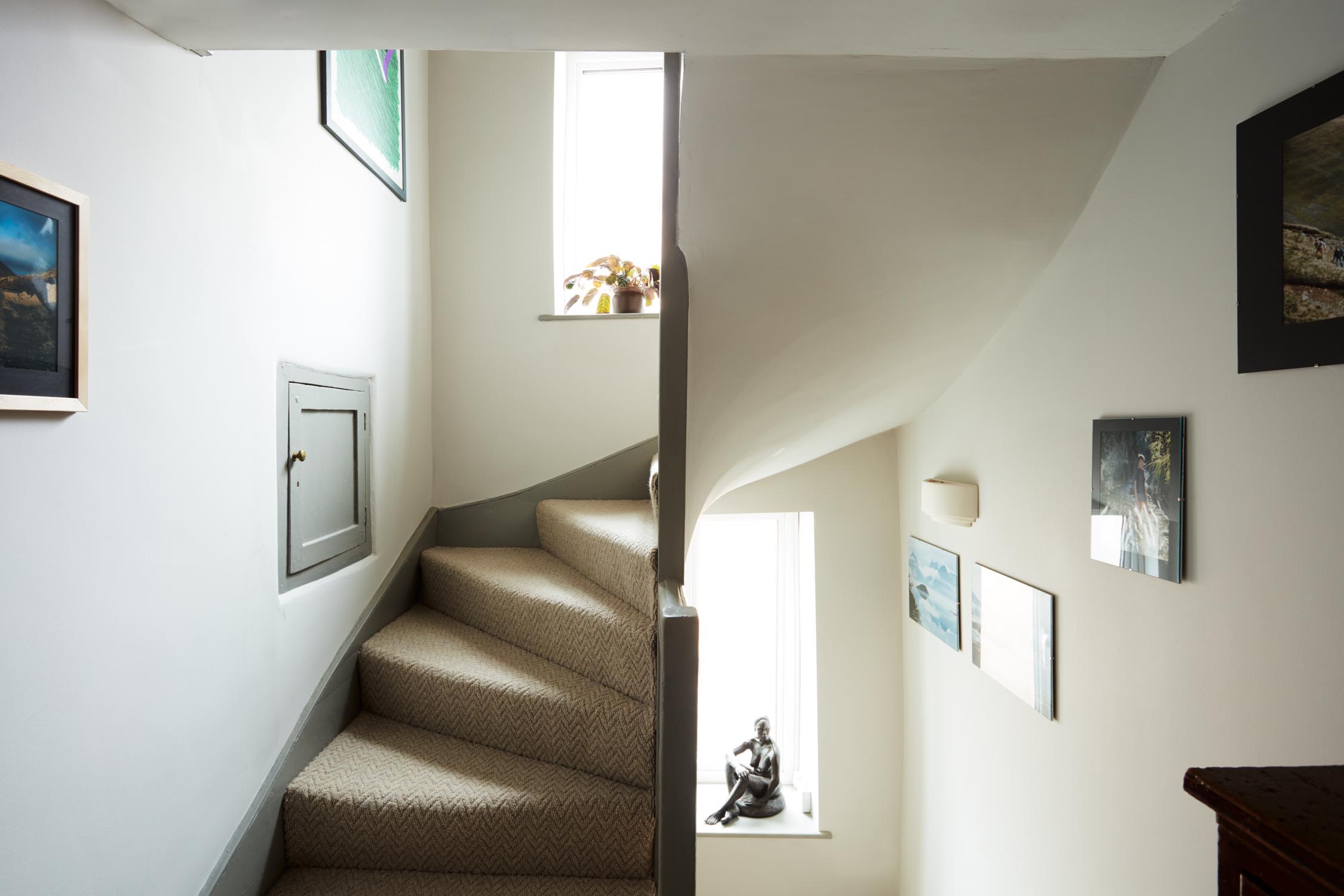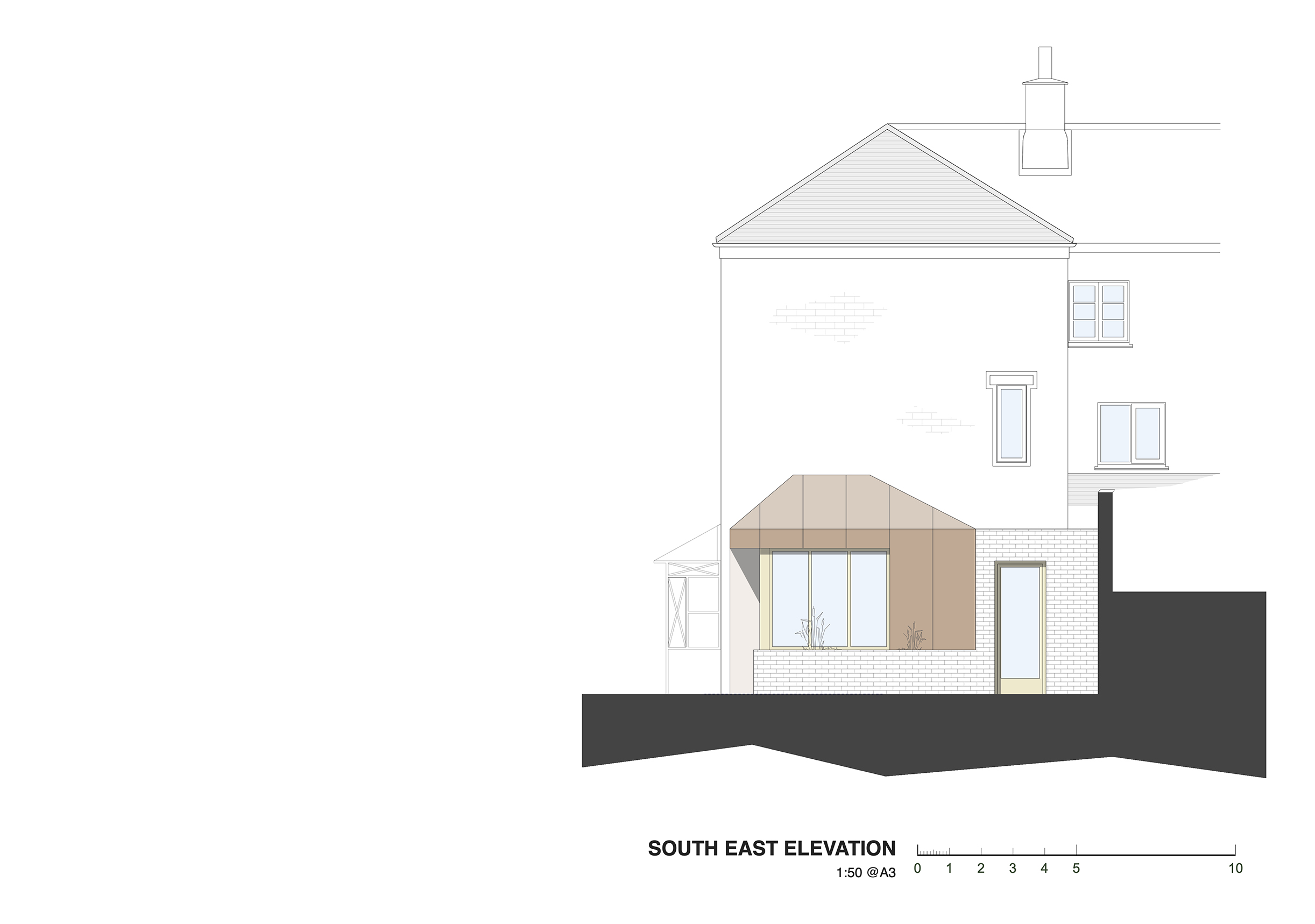Northernhay Street
An ambitious project to transform a run down Georgian house in the centre of Exeter, Devon. The finished scheme created an energy efficient and unique contemporary home. The original building was locally listed and in the setting of the historic City Wall, a Scheduled Monument. The site lies in the heart of Exeter’s City Centre Conservation Area. The contemporary approach of the architects won favour with Exeter City planning officers and Historic England. The project injects natural light into the existing house improving the connection with the outside space. As well as creating a complimentary relationship between the historic original interior and the relatively minimalist but carefully crafted aesthetic of the new extension.
Can’t quite believe it’s our house!
Client – Exeter
Alongside the eye catching copper clad extension the project included complete refurbishment of the historic building. The Architects had to work closely with Exeter City Council to agree the improvements to the existing building. Alongside the cosmetic improvements to all rooms the work included:
- addition of external insulation to walls, floors and roofs;
- retrofitting a Mechanical Ventilation Heat Recovery system;
- and installation of Photovoltaic panels linked to a storage battery.
The extension dovetails perfectly with the landscaping designed by talented local designer Dana Assinder, the relationship between inside and out is vital in creating a sense of openness and space in this city centre project.
The 2019 Devon Historic Buildings Trust Conservation Awards commended the project. The judging panel recognised the ambition and success of the project in placing an unashamedly contemporary building in a historical setting.




















